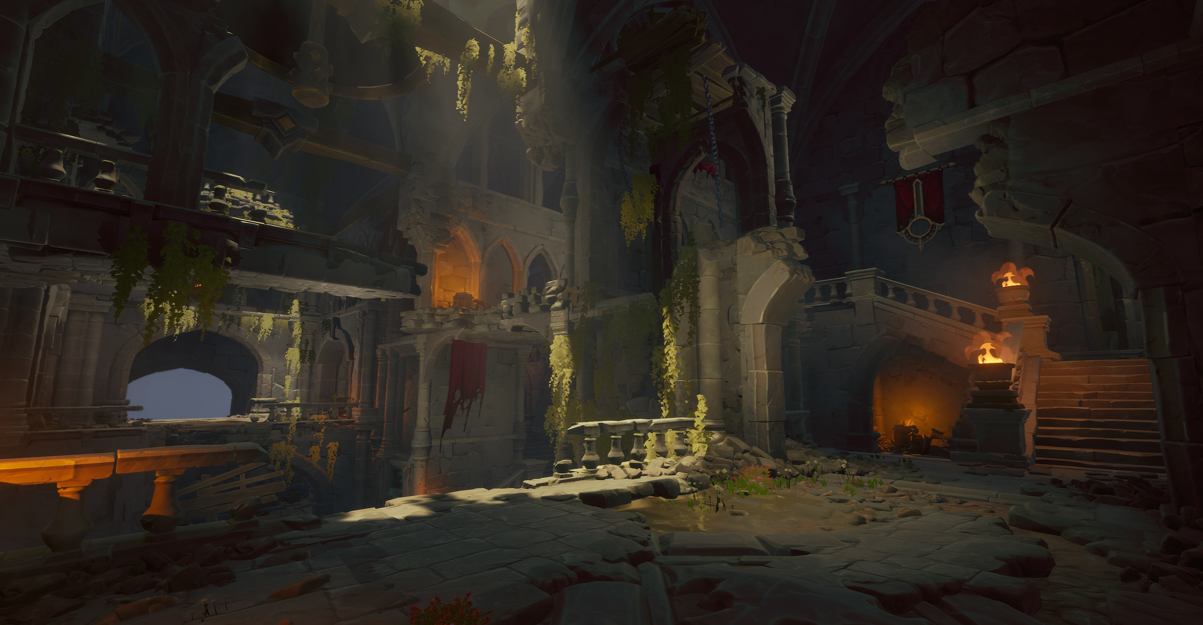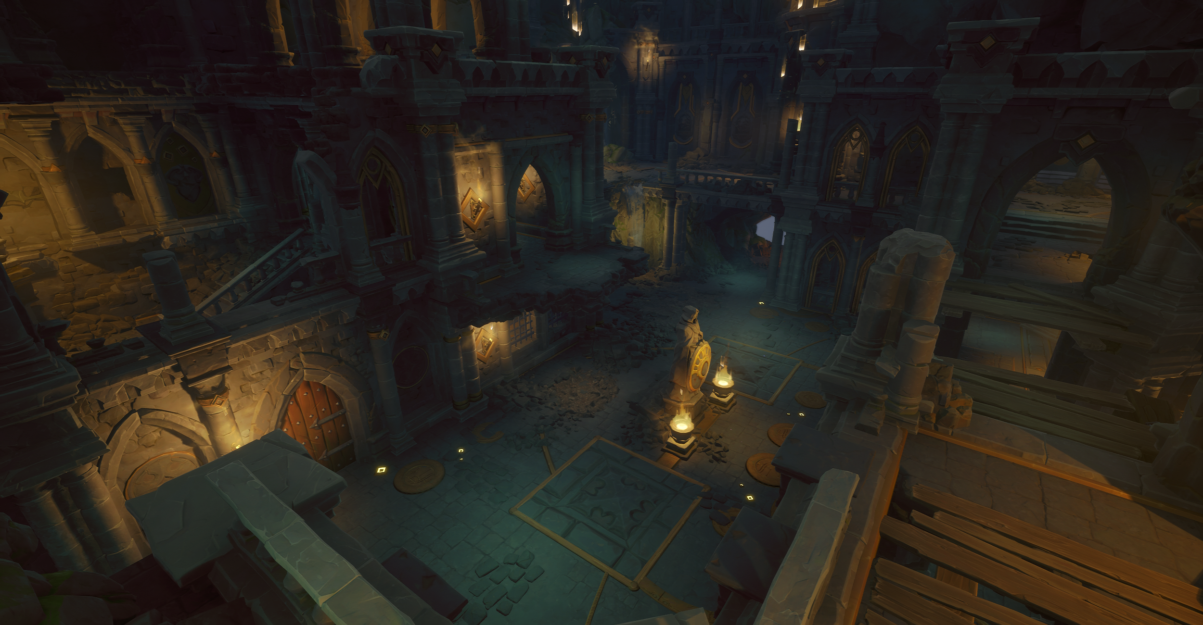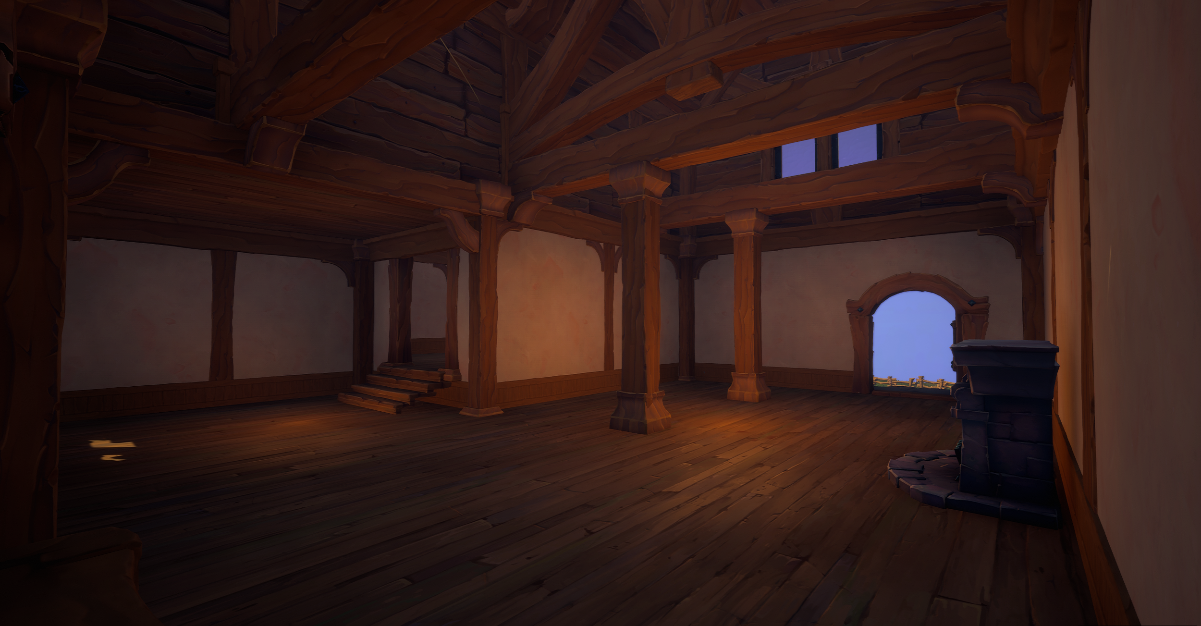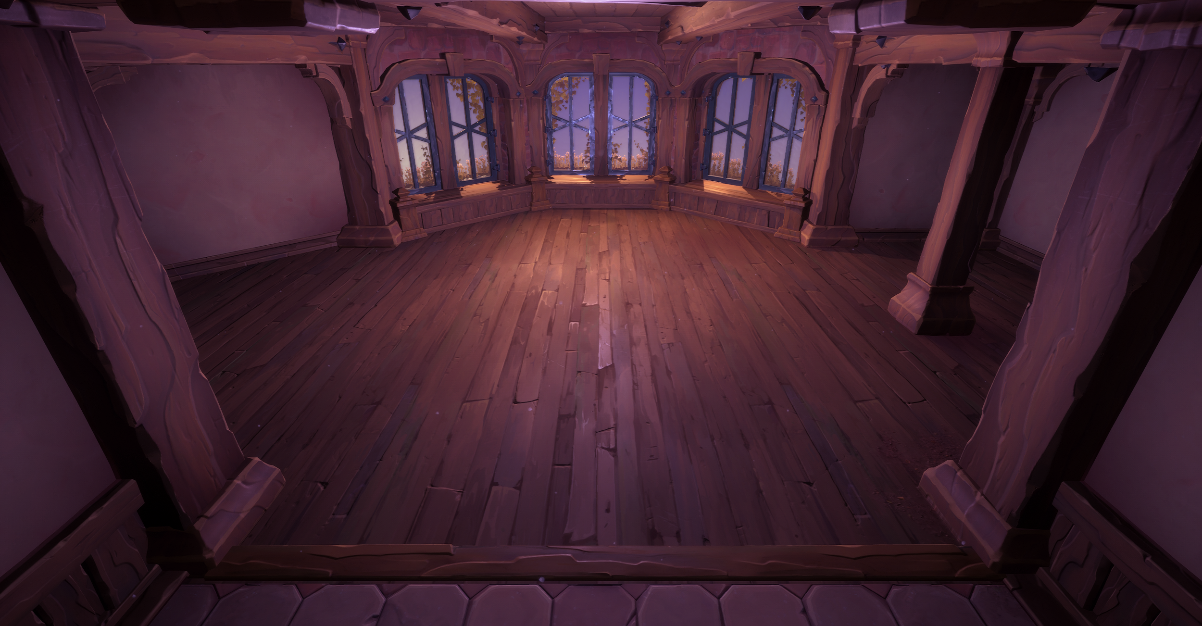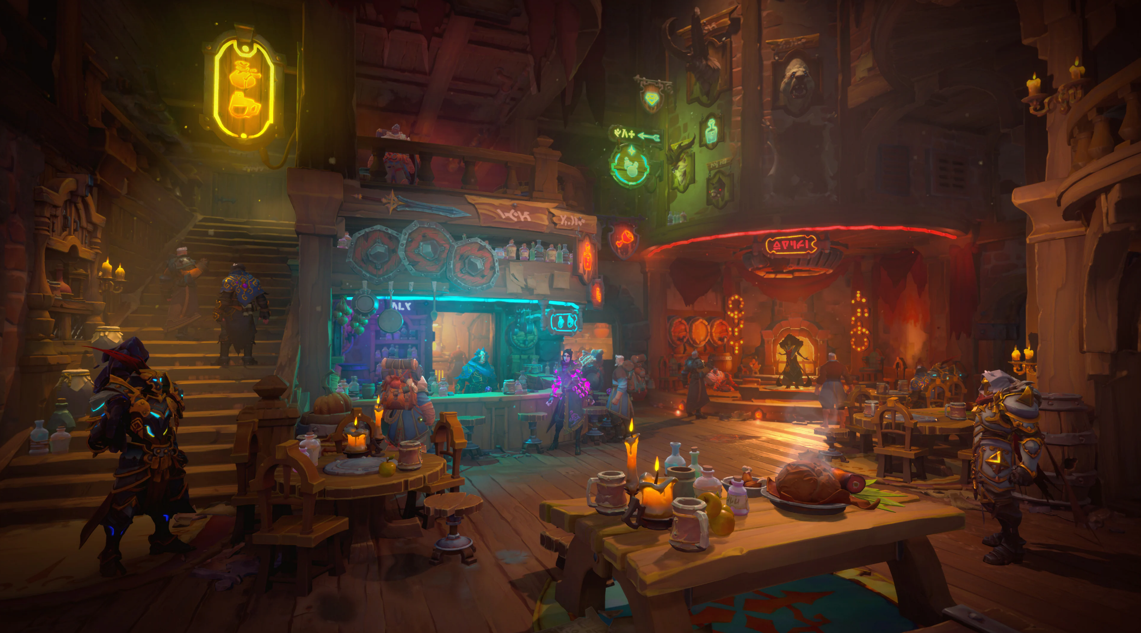
Wayfinder
On Wayfinder I was on the Content Team to design, blockout, and support many tiles across multiple biomes for our randomly generated tile expedition system. I provided boss, combat, and traversal tiles as well as the encounters, puzzles, and traps within them in a live service environment.
I also helped spearhead the Housing Team to conceptualize and produce apartment and housing layouts as well as design the neighborhood overworld for player housing.

Expedition Tiles
Here is a brief look at one of the straight tiles I did for the ruins. The idea was to utilize plenty of exploration and traps along two over and under routes through the tile.
I hint at a secret path through the collapsed doorway at the start of the video with the help of torch light behind the rocks. On the right side of the main path is an intact version of that room, bringing out the idea that there might be more to the layout than just a blocked doorway.
Just a few steps down the main hallway players can notice a hole in the wall they may jump through, bringing them into that collapsed room and to a boarded up section they can break to reveal the path under the tile.
This was part of an initiative based on player and internal feedback to incorporate more traps into our dungeons. After retrofitting and hand placing dozens of traps in our existing tiles, I wanted to create a tile that had traps in mind from the start.
This push helped design, programming, and art visualize how our traps would function in the environment and how they would look and feel in our game.
This ruins cross tile features three levels with an arena in the center on the bottom floor. The focus here is on combat and traversal with spots for collectables and small events. With a possible connector that can be generated in each cardinal direction and added verticality, it gives players plenty of reasons to stop and explore.
This is an L tile with two floors and a tower accessible through the door on the first floor. The clockwise flow of the tile helps players explore and keep their orientation as they go through it and on to the rest of the dungeon.
With both of these tiles I wanted to add more verticality to our ruins dungeon. Since by design a tile’s space cannot go past its bounds, however there is plenty of space to go up and down.

Player Housing
For the neighborhood I wanted to make sure we had plenty of space for players to build their houses on their own plots of land. I also wanted to cater to multiple tastes whether someone wanted to live in a busy town square, a secluded wood, or even somewhere in between.
The balance came in making sure each location was unique and distinct enough to not be vastly favored over the others. Different parts of the map feature mini biomes such as farmland, woodland, shoreline, and sparse highlands to add variety to each side.
This is further enforced with POIs that dot the land to provide callouts and orientation for players, some of which provide unique opportunities for further exploration and roleplay.
As the sole level designer on housing the challenge was to provide consistent metrics for the interior space to feel good with a third person camera, that can accommodate player placed décor, and look good with our arted exteriors. I worked very closely with this art led strike team on dozens of iterations of each layout with four or more variants including small and medium homes and apartments.
The plots themselves and subsequent neighborhood also needed constant iteration to incorporate enough space for the player needs and on art feedback. At the same time not allowing so much space that the environment art and worldbuilding around these plots would either be too constricted or too open.
